2017 Grand Designs House of the Year
Grand Designs reveals the House of the Year 2017
Grand Designs unveils the controversial winner
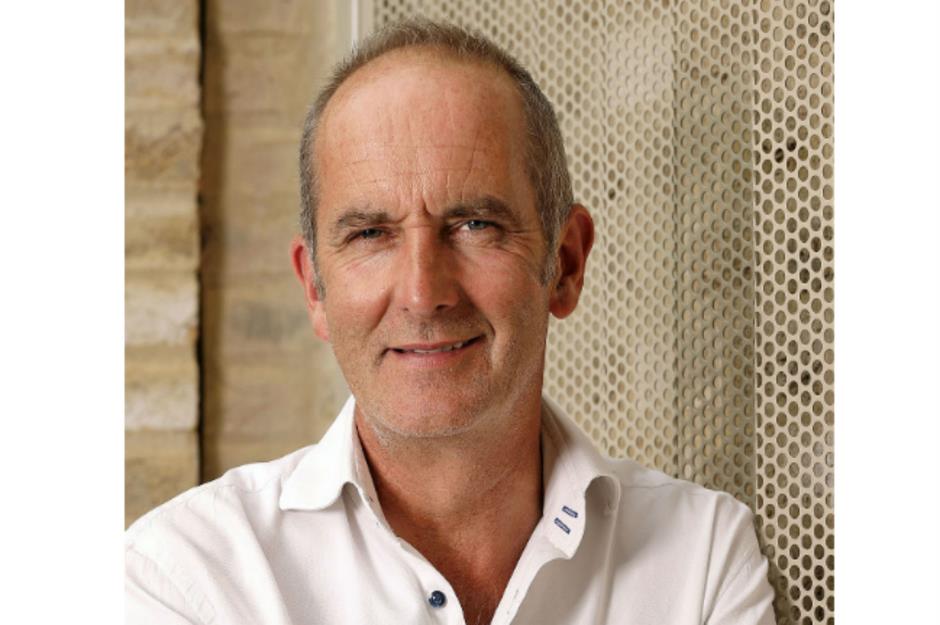
A radical family home in Kent has been named the House of The Year for 2017. Kevin McCloud announced the controversial winner on the Channel 4 property programme Grand Designs after a month-long teaser of the shortlist. Click on to see Britain's best home and all the runners-up...
A tough competition

Run in partnership with the Royal Institute of British Architects (RIBA), the competition shines a light on groundbreaking residential properties around the UK. From a long list of 20 properties the jury selected a shortlist of seven houses in three overall categories: local materials; homes on the water; and homes in the country.
An esteemed panel of judges
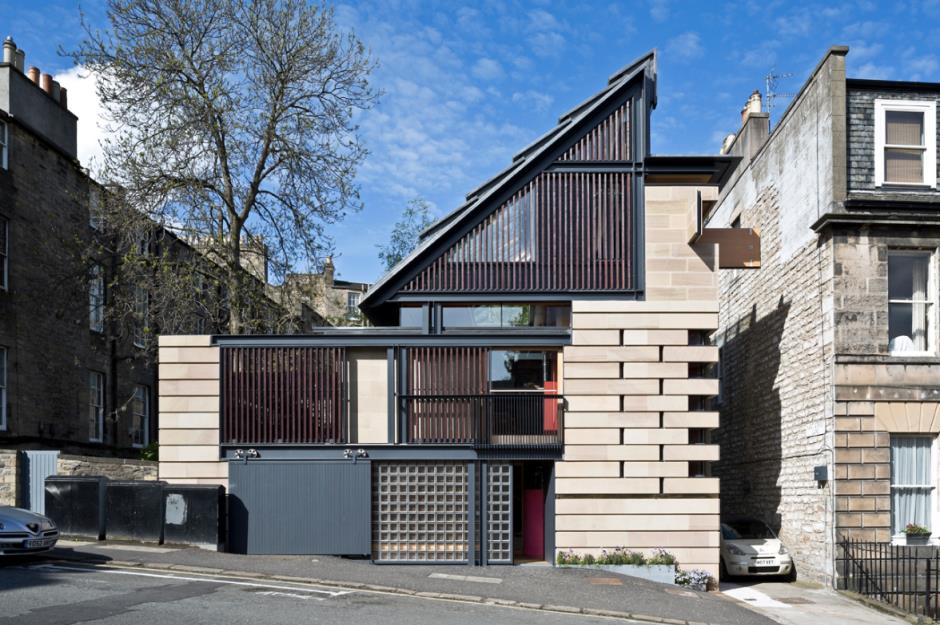
The jury making the tough decision included: lauded architects Deborah Saunt, Sandra Coppin and Sebastian Cox; the writer and comedian Jenny Éclair, who lives in an award-winning house herself; and last year's winner, architect Richard Murphy, who clinched top spot for his own house in Edinburgh (pictured).
The shortlisted seven...

Located in a beautiful Northumberland setting, Shawm House is the result of a collaboration between Dan Kerr of MawsonKerr Architects and the client's son, Richard Pender.
Shawm House, MawsonKerr Architects

Despite having no previous building experience, Richard went on to build the house himself. The structure was developed in an existing barn where he built a bespoke jig to enable him to create the building's timber frame. He was then able to apply timber cladding and other finishes to create the 274 square metre building that sits comfortably in the surrounding landscape.
Shawm House, MawsonKerr Architects

Inside, there is clever use of natural light and space combined with the warm textures of wood, which creates an inviting and relaxed space. The adapted barn design uses locally sourced materials and offers amazing views over the countryside.
Shawm House, MawsonKerr Architects

The project's team have applied Passivhaus principles so that the building is designed to the highest standards of energy efficiency. Super insulation and a biomass boiler are just some of the elements that cover the building's energy needs.
Ness Point by Tonkin Liu

Situated in the White Cliffs of Dover, Ness Point has been cleverly designed as if it has grown out of the landscape.
Ness Point by Tonkin Liu

Ness Point was designed as a journey by architect Tonkin Liu. Each room is orientated towards a different aspect of the landscape, from the English Channel to the coastal cliffs of Ness Point. Each bedroom also has a small balcony no wider than half a metre, giving a miniature, personalised garden to each occupant.
Ness Point by Tonkin Liu

The unusual snake-like shape of the building means that each room has a subtly different aspect. The main rooms face towards the views and have large expanses of floor-to-ceiling glass. The interior is contemporary and effortlessly chic; almost everything is white and the detailing is minimal.
Ness Point by Tonkin Liu

In response to its exposed setting on the cliff top, 65 metres above sea level, the house has been designed as a highly sealed and insulated enclosure. It utilises heat recovery through thermal renewable systems in the winter, whilst the eco-vents enable passive cooling in the hot summer sun.
6 Wood Lane by Mike Russum

6 Wood Lane is a home that was carefully crafted as a self-build project by its architect owner Mike Russum. Its unusual and eccentric style connects each design aspect and contrasts tightly planned functional spaces with generous living spaces to maximise daylight and views for urban living.
6 Wood Lane by Mike Russum

The light floods in from the gorgeous glass roof, balcony doors and, of course, the conservatory, which sits floating above the mezzanine level.
6 Wood Lane by Mike Russum

Probably the most unusual aspect of this building is the structure. Standing at four storeys tall, the architect inverted the floorplan of the narrow home to maximise on sunlight. The open-plan kitchen, dining and living area sit on the upper floor of the 'vessel'. The bottom floor of the property houses more conventional bedrooms.
6 Wood Lane by Mike Russum

Clever materials throughout the interior work hard to provide a seamless finish. Durable floors made from an innovative resin called Richlite, sourced from Canada, conceal underfloor heating, while neat built-in storage hides wine racks and book shelves.
Newhouse of Auchengree by Ann Nisbet Studios
 David Barbour 7-hd.jpg)
Ann Nisbet Studio's Newhouse of Auchengree, set in North Ayrshire, draws on the aesthetic of local historic farm buildings. The contemporary farmhouse commands panoramic views from its site on a windswept plateau.
Newhouse of Auchengree by Ann Nisbet Studios
 David Barbour 3-hd.jpg)
The main shared spaces and bedrooms are contained within a two-storey section around a three-sided courtyard, which also provides access to an annex offering two more bedrooms. The master bedroom is held in a linear single storey area.
Newhouse of Auchengree by Ann Nisbet Studios
 David Barbour-hd.jpg)
Large barn doors provide privacy on the outside as well as protecting an indoor/outdoor space that is useable all year round. All other buildings are connected via a route that runs north to south, connecting all the courtyards and the orchard.
The Quest by Magnus Strom

The Quest is a house located in Swanage, Dorset. It was built to replace an ageing bungalow that had been on the land since 1917. The aim of the building was to make the most of the views while minimising the impact on the sensitive scenic location.
The Quest by Magnus Strom

To simplify the process, architect Magnus Strom chose to match the height of the old house but rotate the plan to improve views through the surrounding trees. The architect took advantage of the big level difference on site by basing the design on a huge concrete cantilever. This in turn provided a sheltered parking space.
The Quest by Magnus Strom

The home's internal layout is configured with bedrooms at either end and an open-plan kitchen, living and dining area in the centre. A simple interior palette of Purbeck stone flooring and a concrete hearth echo the external materials.
Hidden House by Coffey Architects

Hidden House is situated on a small plot of land, on the site of a former caretaker's shed, above the listed vaults of the former Clerkenwell House of Detention. The 72 square-metre, two-bedroom, single-storey family house is faced with reclaimed brick that helps it to blend in to its historic surroundings.
Hidden House by Coffey Architects

Designed by Coffey Architects, the building only has openings on its north-east and north-west elevations. The light interior is created by the floating, transparent roof, which was installed to allow attractive diagonal views up to the adjoining school building.
Hidden House by Coffey Architects

The walls inside are lined with oak panelling that also forms built in storage. The interior is a simple palette of materials and polished concrete floors.
And the winner is... Caring Wood

Caring Wood has been announced as the RIBA House of the Year 2017. Set in 84 acres of land in the Kent countryside, Caring Wood re-imagines the English country house as a modernist icon. While the reaction to the announcement has been mainly positive, with huge praise being heaped on the innovative design, there have also been some vocal detractors...
A house apart from the norm
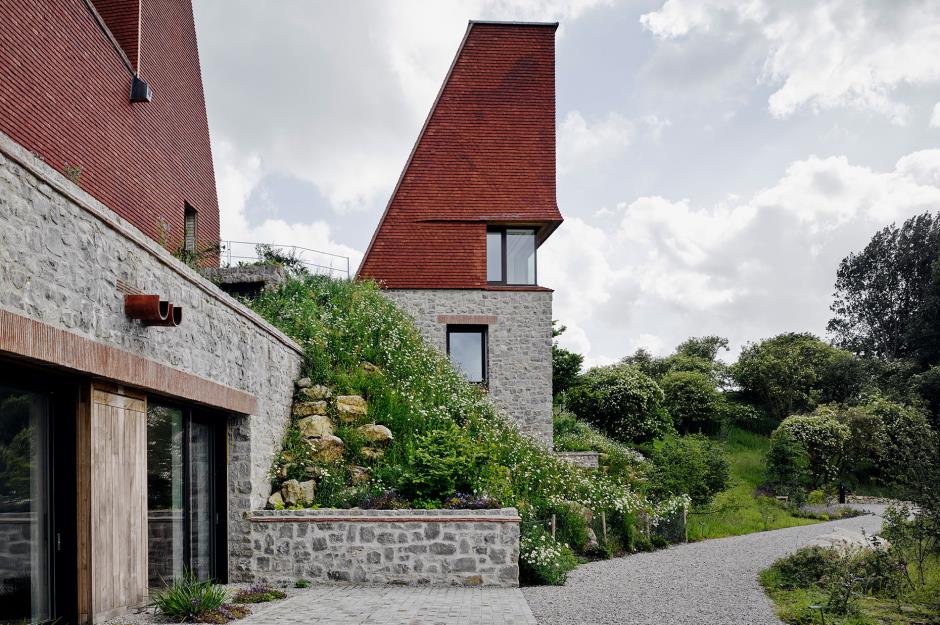
Most of the criticism of choosing Caring Wood as the winner of House of the Year levels at the size and the expense of the project, which took seven years to build and at 1,450 square metres is roughly 13 times the size of an average three-bedroom home in the UK.
Twitter speaks out
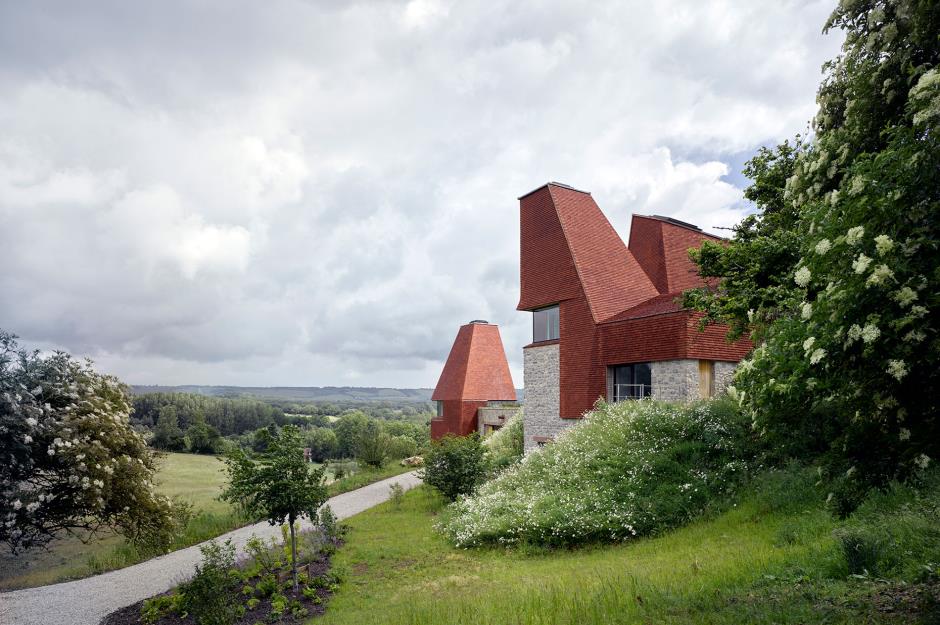
Guardian journalist Michael MacLeod tweeted: "The least relatable house to everyone in Britain wins @RIBA #HouseOfTheYear. But apparently it has a 'higher purpose' and isn't pretentious (despite private buildings, art gallery, performance space, 200m gated driveway to the courtyard) so that's okay."
A bridge too far?
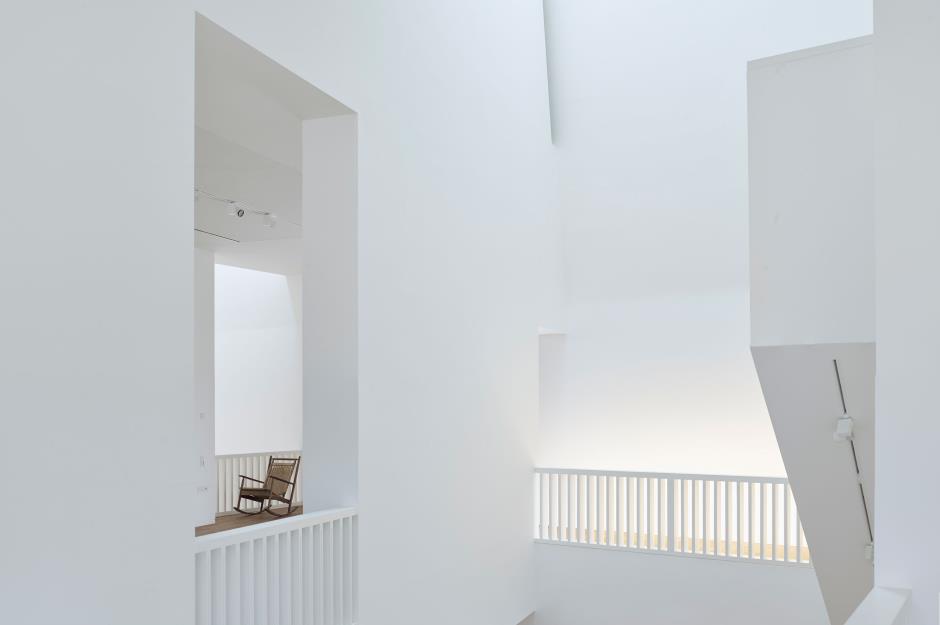
Others thought the design was too radical and out of step with the tastes and means of most ordinary people in the UK. Clive Aslet wrote in The Times that the house was "a place where no sane person would think of living, a concatenation of awkward and expensive roof shapes" and "as a choice for an award, it only illustrates the deficiencies of the organisation that gave it." Ouch, RIBA!
A radical family home

But with every ambitious project there will always be some naysayers. Others have praised the brave design of the house and its impressive sustainable credentials. The carbon neutral house was built using locally sourced materials and clean green technologies. During the course of the project over 25,000 mixed native trees and an orchard of cherry trees were planted.
See our gallery of the best Grand Designs houses
Be the first to comment
Do you want to comment on this article? You need to be signed in for this feature
2017 Grand Designs House of the Year
Source: https://www.loveproperty.com/gallerylist/69666/grand-designs-reveals-the-house-of-the-year-2017
0 Response to "2017 Grand Designs House of the Year"
Publicar un comentario